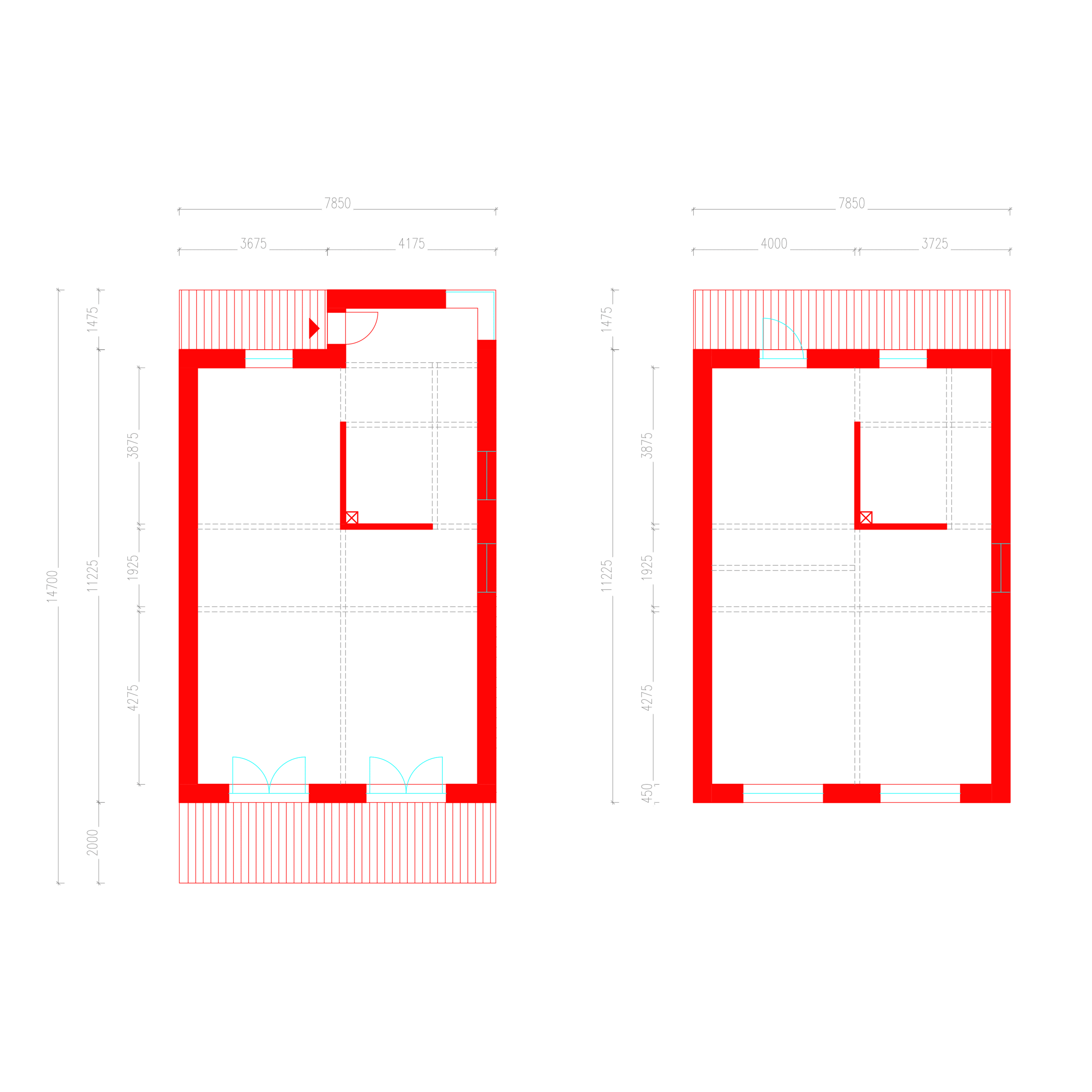.
. . .
. . . . .
. . . . . . .
. . . . . . . . .
. . . . . . . . . . .
. . . . . . . . . . .
. . . . . . . . . . .
. . . . . . . . . . .
. . . . . . . . . . .
.
. . .
. . . . .
. . . . . . .
. . . . . . . . .
. . . . . . . . . . .
. . . . . . . . . . .
. . . . . . . . . . .
. . . . . . . . . . .
. . . . . . . . . . .
.
. . .
. . . . .
. . . . . . .
. . . . . . . . .
. . . . . . . . . . .
. . . . . . . . . . .
. . . . . . . . . . .
. . . . . . . . . . .
. . . . . . . . . . .
.
. . .
. . . . .
. . . . . . .
. . . . . . . . .
. . . . . . . . . . .
. . . . . . . . . . .
. . . . . . . . . . .
. . . . . . . . . . .
. . . . . . . . . . .

Universal Houses
project: 2021
service: architectural design
temporality: decades
The goal of this project is the development of semi-detached houses that meet the diverse needs of future users. The basis of each house is a unified structure that allows for a wide range of internal layouts. The universal idea is applied to a model of 10 townhouses (4 two-storey, 6 one-storey), which will be delivered in a basic construction (i.e. without internal partitions). This variability allows for further arrangement of the house according to the actual needs of the owners. The one-storey houses can be arranged in 9 different variants, from the most articulated 2+1 to the open 1+1 bedroom. Two-storey houses offer 5 different interior layouts (6+kk to 3+kk).
Architectural design Alžběta P. Brůhová
Collaboration: BK Architekti, s.r.o.





